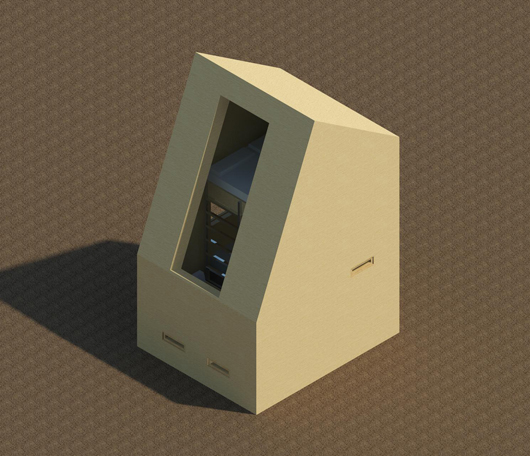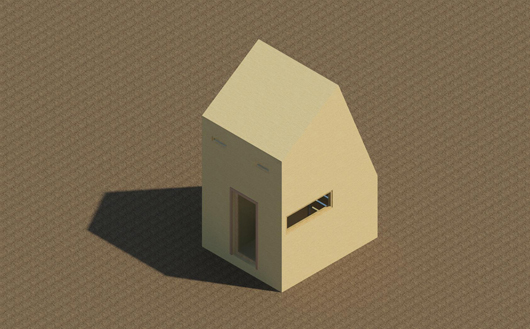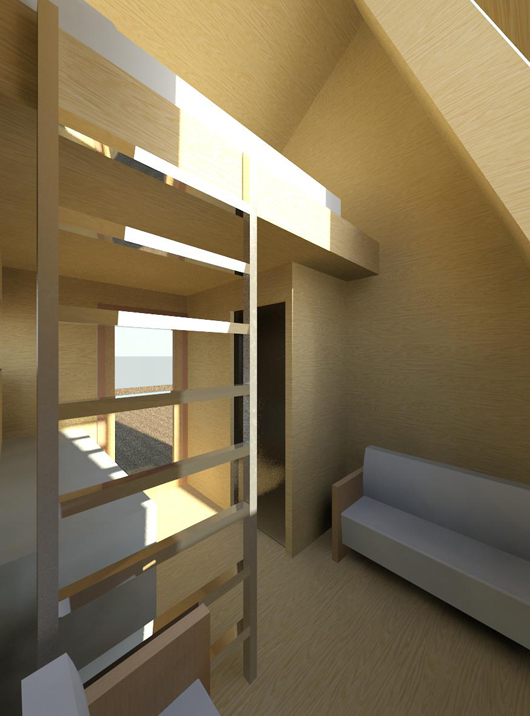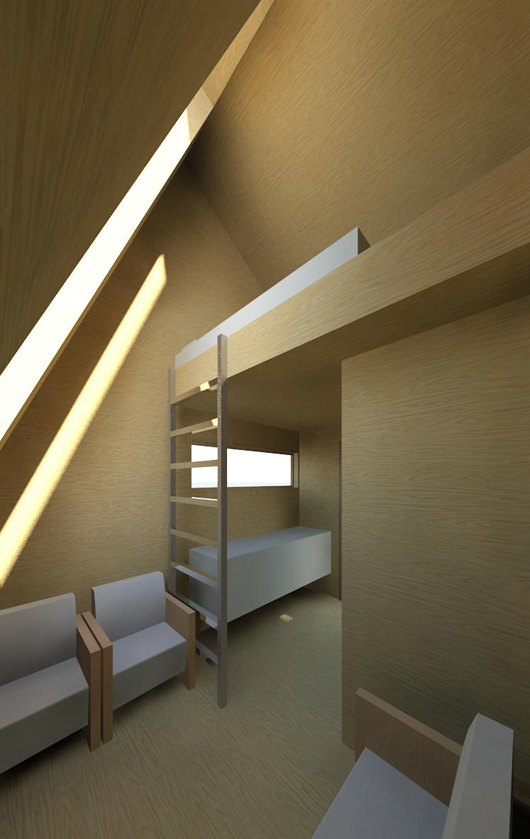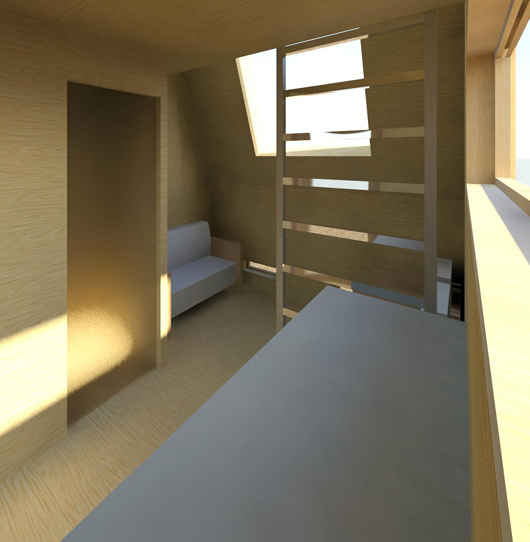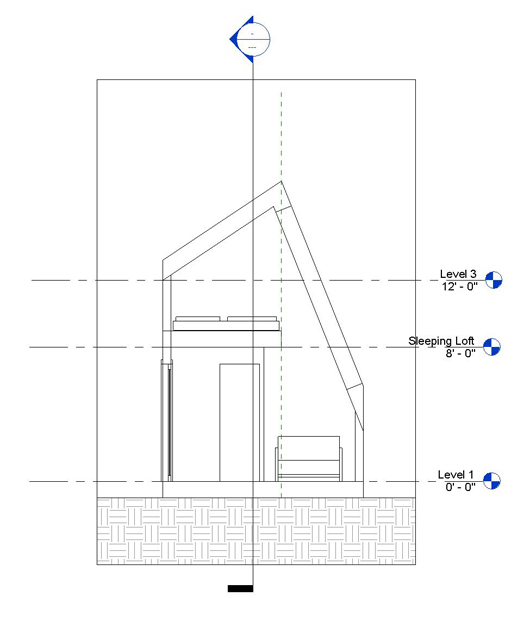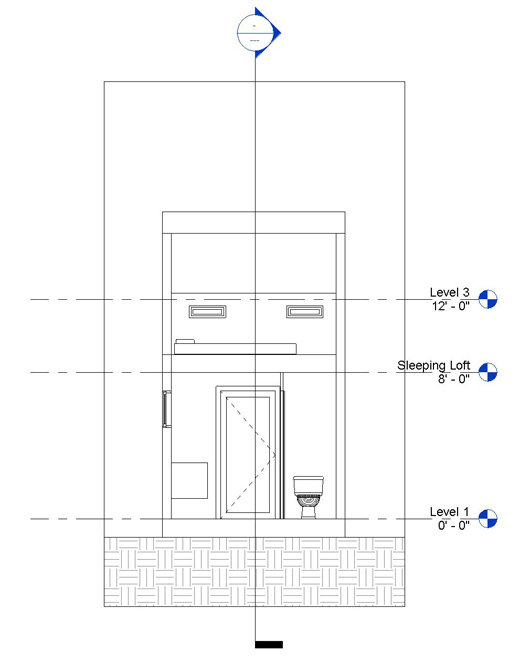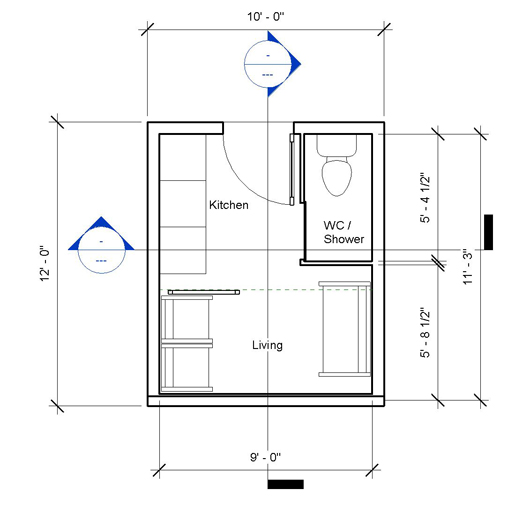The Warming Hut Project Renderings
Select an image below to display that image at full size.
Select your browser's Back < button to return to this page after viewing an image at full size.
Warming Hut V1.0 overview
These renderings, sections, and floor plans depict a warming hut for use at a remote astronomical observing site that is less than 120 square-feet drip-line dimensions. The structure is so compact so as to not be subject to a building permit. A wood deck would be designed to surround the structure thereby adding additional external living space. The structure contains a bathroom with a shower, a kitchen with: two burners, dishwasher, sink, and refrigerator, a living room and a sleeping loft that accommodates a king size mattress. The chair adjacent to the ladder would have to be temporarily relocated so as to provide access to the ladder when you are ready to sleep in the loft. The ladder pivots at the upper left corner as depicted in the floor plan and swings up horizontal against the face of the sleeping loft with the lower left edge of the ladder resting on a hook support. Then the ladder acts as a barrier to prevent a sleeper from inadvertently falling off the loft.
Please note that this model is in a VERY preliminary state. In fact, there is no rain screen sheathing modeled, nor has the big window been added as the design and dimensions of that window are still a work in progress, nor have any interior lighting fixtures been added. If I were to actually build something like this I would add decking surrounding the structure and cover the structure in Corten steel plating that will rust and thereby generate its own protective layer stopping further oxidation. A rust color palette should look good in most rural locations. The kitchen incorporates so much functionality into so little space. View the kitchen cabinetry manufacturer's web site for details: http://www.miniki.eu/en/module.html
The interior can be finished as you see fit unless you like the look of bare plywood. The 6-inch thick exterior walls and a 12-inch thick roof and floor should provide adequate insulation. Perhaps this structure with skids attached to the bottom could be transported to a site using a flat trailer and hauled on/off the trailer using a winch. Better watch out for low bridges!

